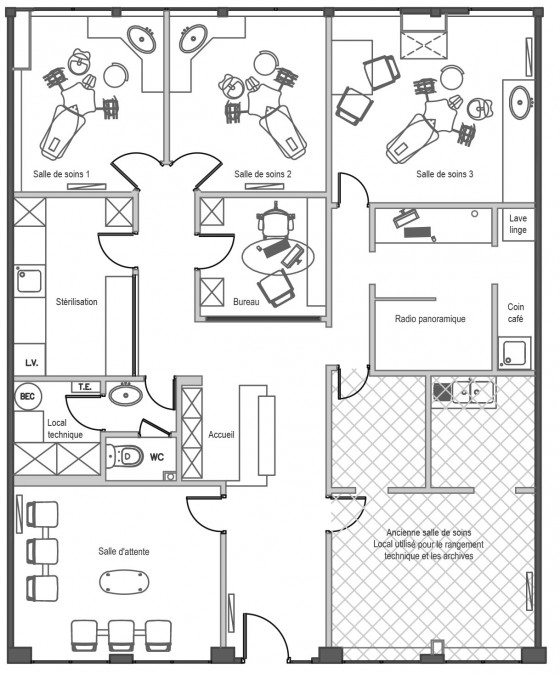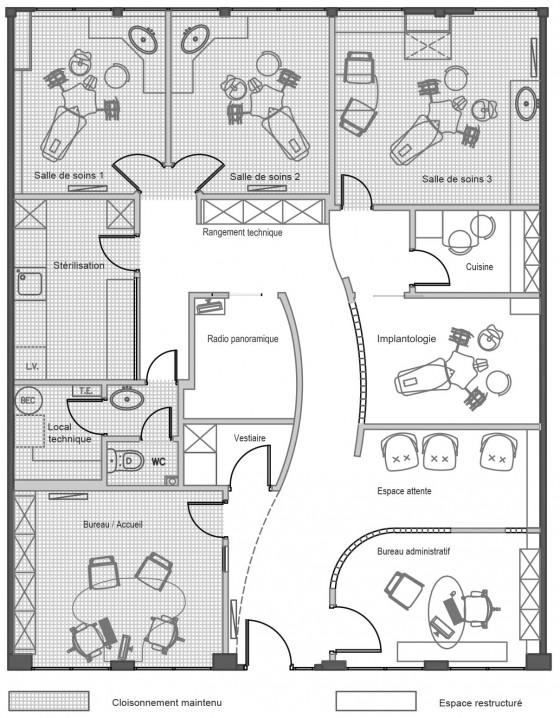Dental Clinic, Paris Region
Our findings
• Cramped and complicated corridor system. Fragmented and poorly distributed spaces: the X-ray room is too far from treatment rooms 1 and 2, and the technical storage is too far from the treatment rooms.
• An overly large and isolated waiting room (lack of contact between patients and practitioners), with a lack of privacy at reception. Office too small. Nowhere for practitioners to take some time out.
.
Additional features requested
• Operating room (implantology)
• Business office (assistant adviser)
• Admin storage space (for 4 chairs)
• Technical storage space (for 4 chairs)
• Cloakroom
.
Objective
• To kick start a new organisation by restructuring the clinic.
.
Overall strategy
• As well as providing additional features, we needed to improve flow, enhance ergonomics and open up the space.
.
Chosen solutions
• Clear separation of technical and business/admin areas
• Positioning of the X-ray room in the centre (easy access from all chairs)
• Positioning of technical storage in the centre
• Creation of a kitchen area for breaks (essential for practitioners)
.
.
• Reception closer to the entrance
• Creation of a waiting area that is both open and protected, including a visual link to the reception area, making it less isolated
• A curved main corridor for a smooth transition to technical areas















